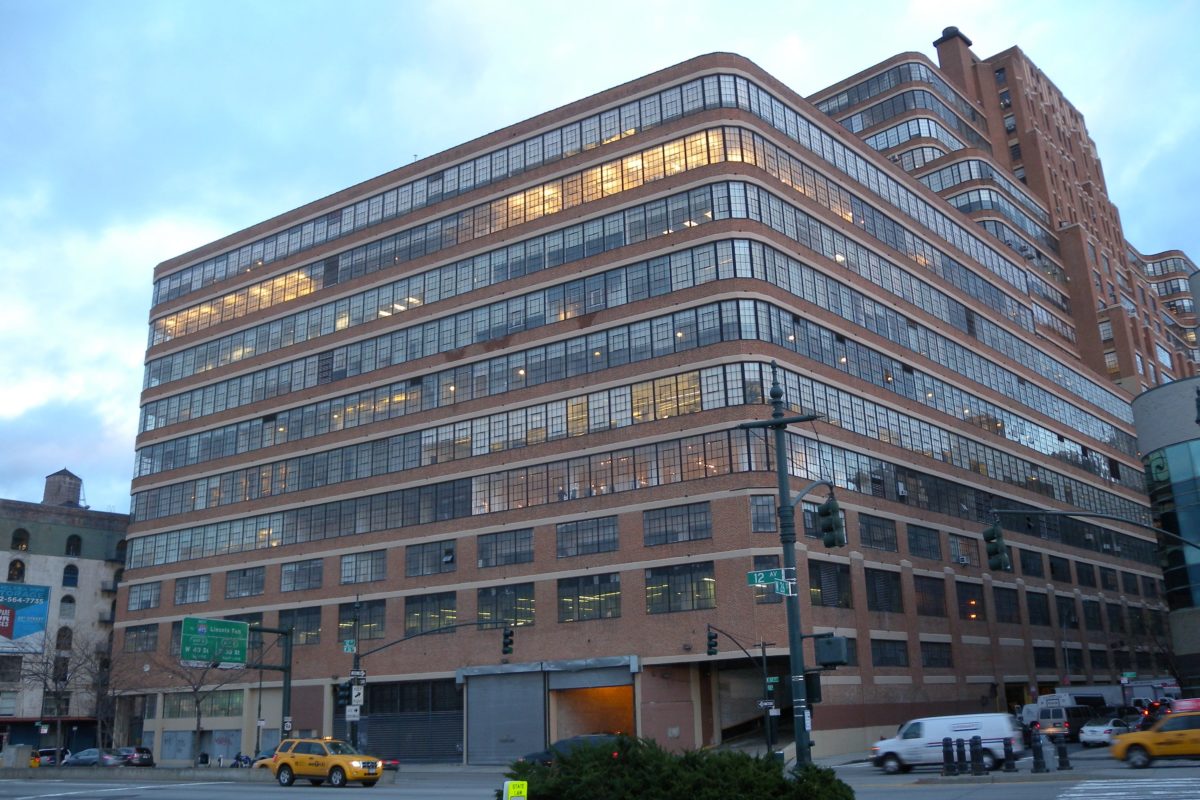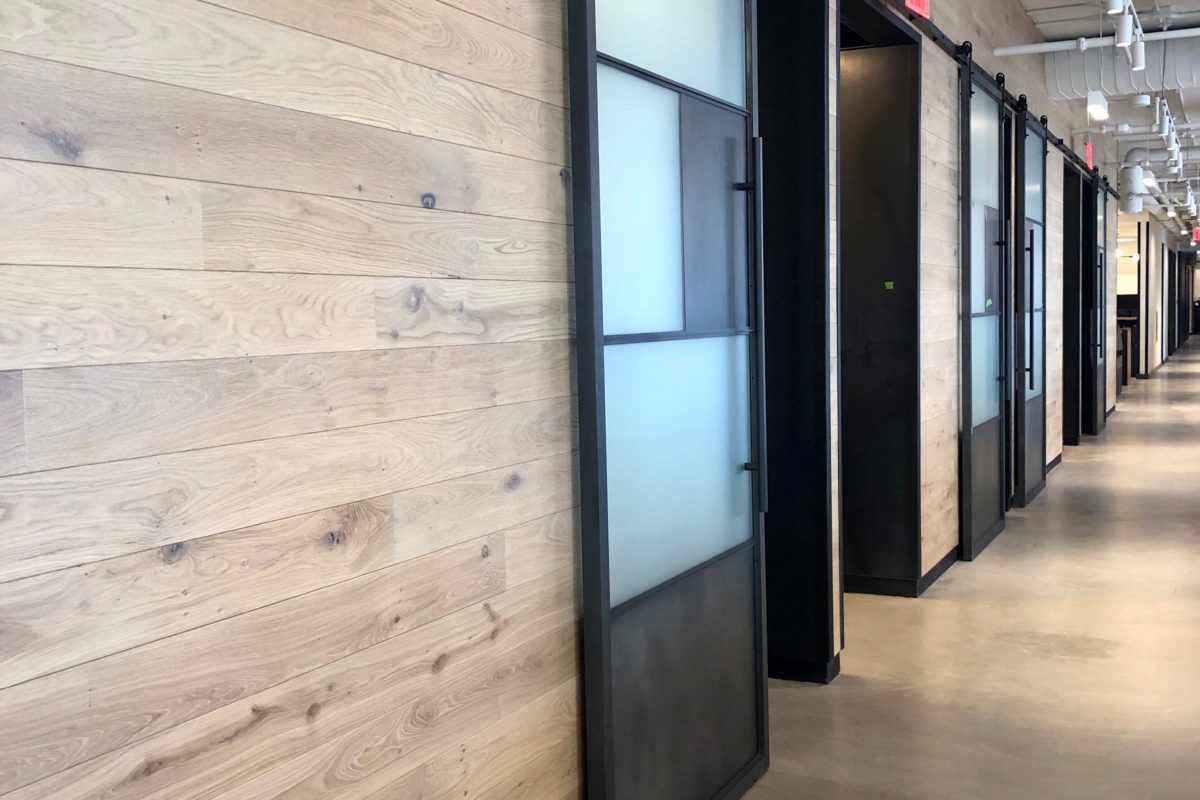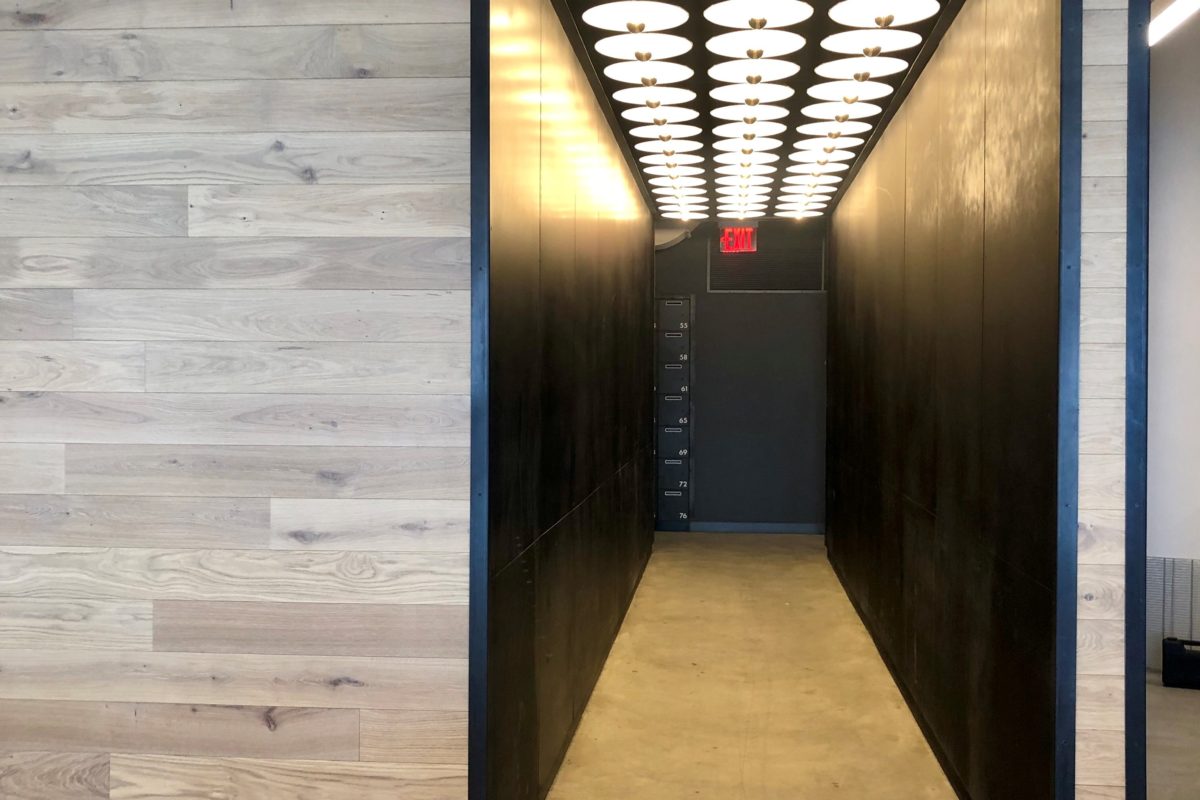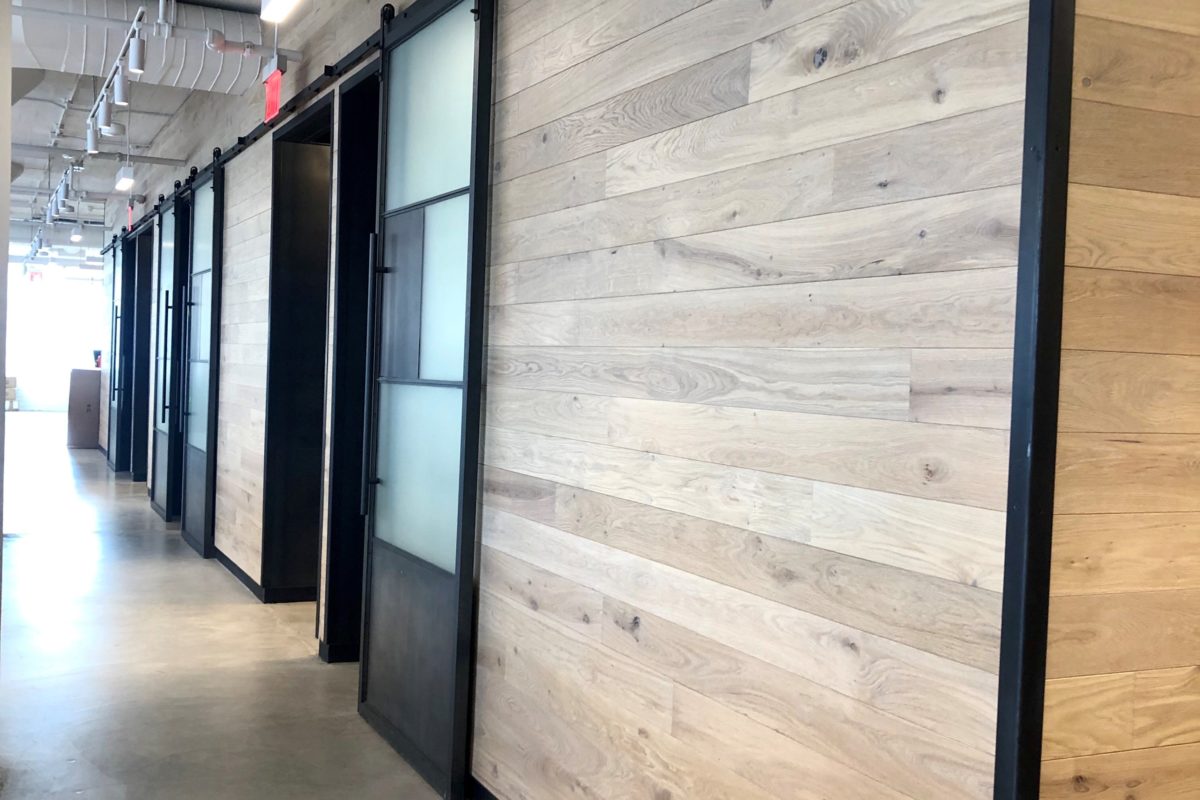We were awarded the build out of the OXO headquarters.
To accommodate the houseware and utensil manufacturer’s requirements with almost 100 partition types on the layout. The drywall scope for this project was much more involved than usual.
This 35,000sqft build out over two floors, although having a modern feel, the project had many well thought out features including the barn detail to the office front, a design studio and great attention to detail at each conference room.
The ceilings were also involved with metalworks, starsilent plaster, and pyrock acoustement under our scope.
We brought the project to close on schedule, this is the type of detailed buildout we enjoy the challenge of and take pride in completing to a high standard.
Details
-
Date: 19 Dec 2018
-
Author: ConklinMedia










